Small Bathroom Shower Arrangements for Better Functionality
Designing a small bathroom shower requires careful consideration of space efficiency and aesthetic appeal. Optimizing layout options can maximize functionality while maintaining a visually pleasing environment. Incorporating innovative solutions can make even the most compact bathrooms feel open and comfortable. Understanding various layout styles and their benefits is essential for creating a practical and stylish shower area.
Corner showers utilize often-underused space, making them ideal for small bathrooms. These layouts typically feature a quadrant or neo-angle design, which helps open up the central area and provides easier access. Corner showers can be customized with glass enclosures to create a sleek appearance.
Walk-in showers are popular for small bathrooms due to their open feel and accessibility. They often incorporate a single glass panel or no door at all, which visually expands the space. These designs can include built-in niches and benches for added convenience.
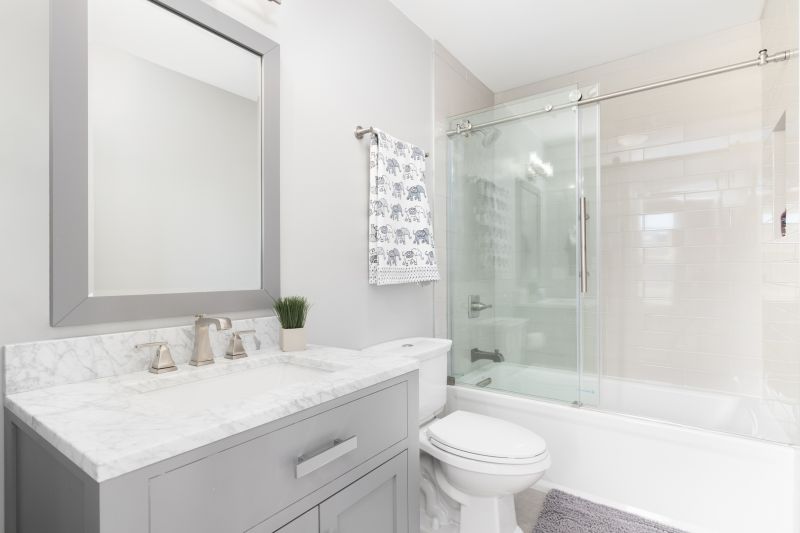
This layout features a compact corner shower with a sliding glass door, maximizing space while providing a modern look.
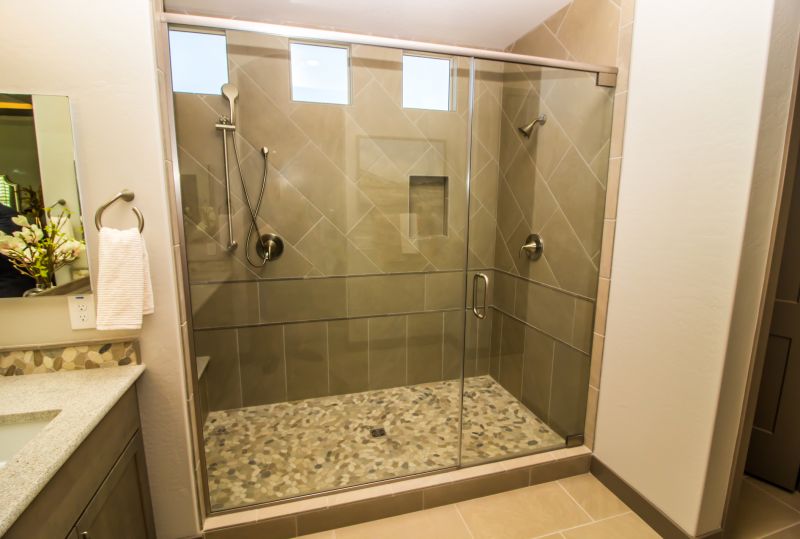
A walk-in shower with a frameless glass enclosure, designed to create an open and airy atmosphere.
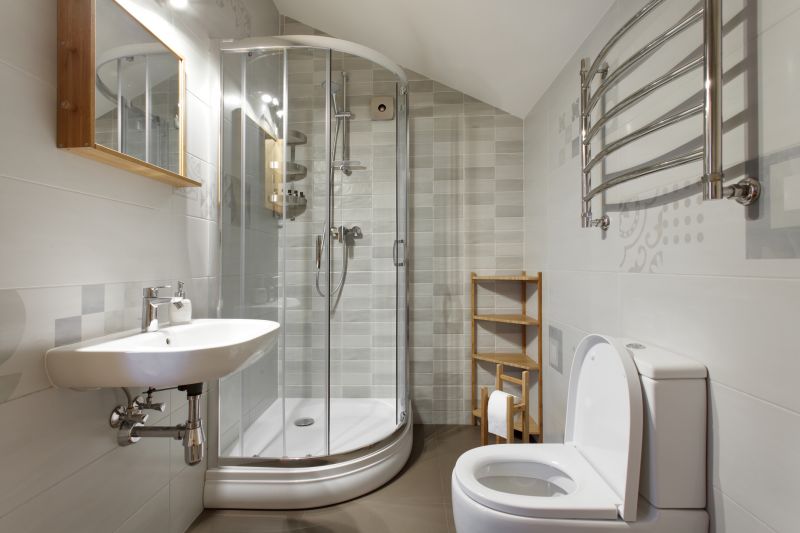
A linear shower with a narrow footprint, ideal for narrow bathrooms and featuring a sleek drain design.
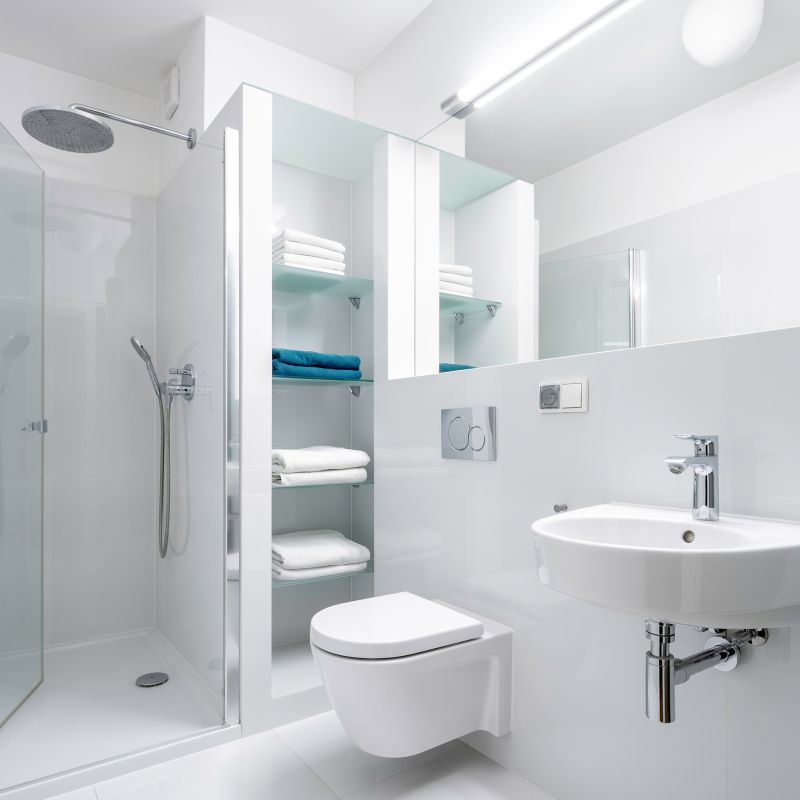
A recessed shower niche integrated into the wall for efficient storage without cluttering the space.
| Layout Type | Advantages |
|---|---|
| Corner Shower | Maximizes corner space, ideal for small bathrooms, customizable with various door options. |
| Walk-In Shower | Creates a spacious feel, accessible design, easy to clean and maintain. |
| Linear Shower | Suitable for narrow layouts, offers a sleek look, efficient water drainage. |
| Recessed Shower | Built into the wall for saving space, provides additional storage options. |
| Pivot Door Shower | Provides a traditional enclosure, good for moderate space constraints. |
| Sliding Door Shower | Space-saving door mechanism, prevents door swing interference. |
| Open Concept Shower | No door or enclosure, enhances the sense of openness, best with waterproof flooring. |
| Wet Room Style | Integrated with the bathroom floor, maximizes space, modern aesthetic. |
Effective small bathroom shower designs often incorporate multifunctional features to optimize limited space. Built-in niches and shelves help keep toiletries organized without cluttering the floor area. Frameless glass enclosures are favored for their ability to visually expand the space and provide a clean, modern look. Additionally, choosing the right fixtures and hardware can enhance both functionality and style, making the shower area more inviting.
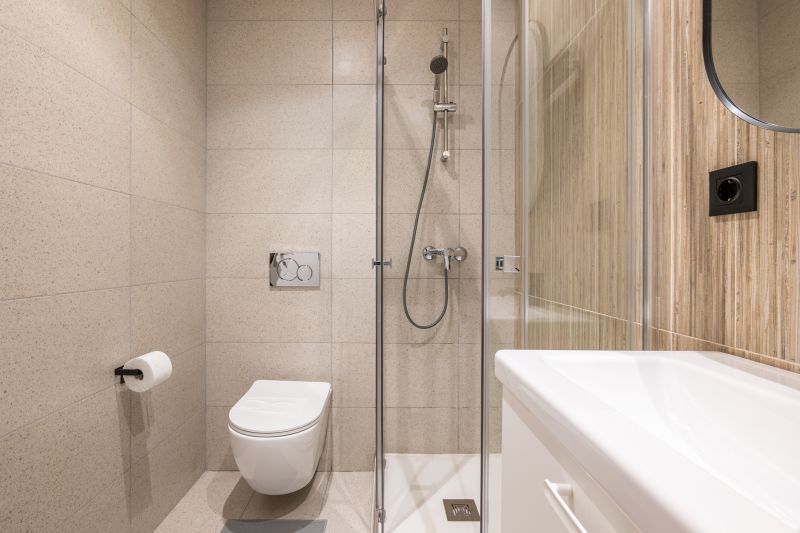
A compact corner shower with a sliding door, designed to save space while maintaining style.
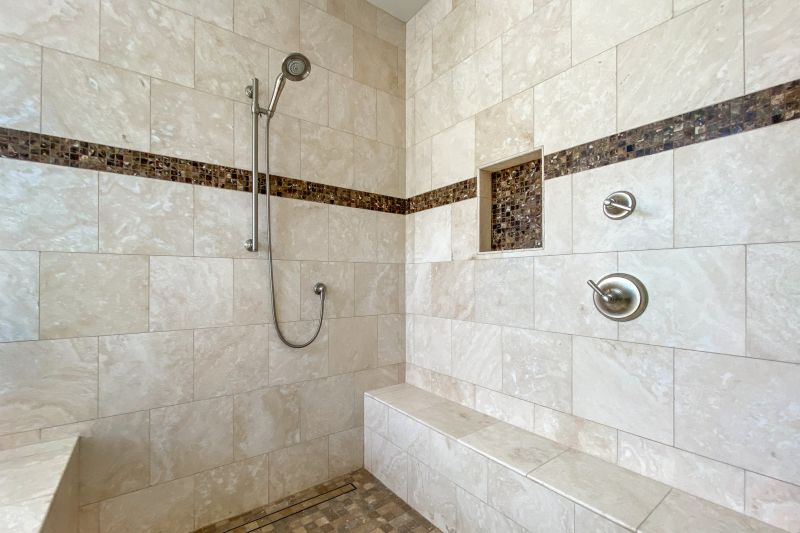
A walk-in shower with minimal framing, creating an open and seamless appearance.
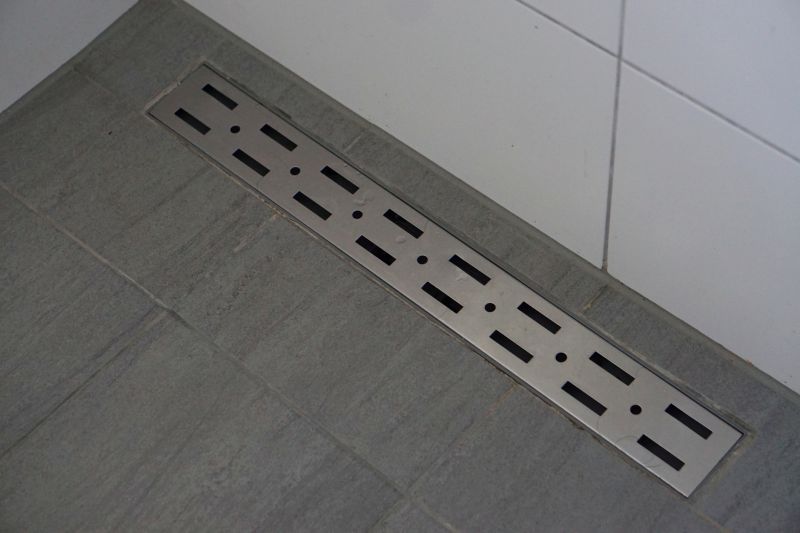
A narrow linear shower with a linear drain, ideal for elongated bathroom layouts.
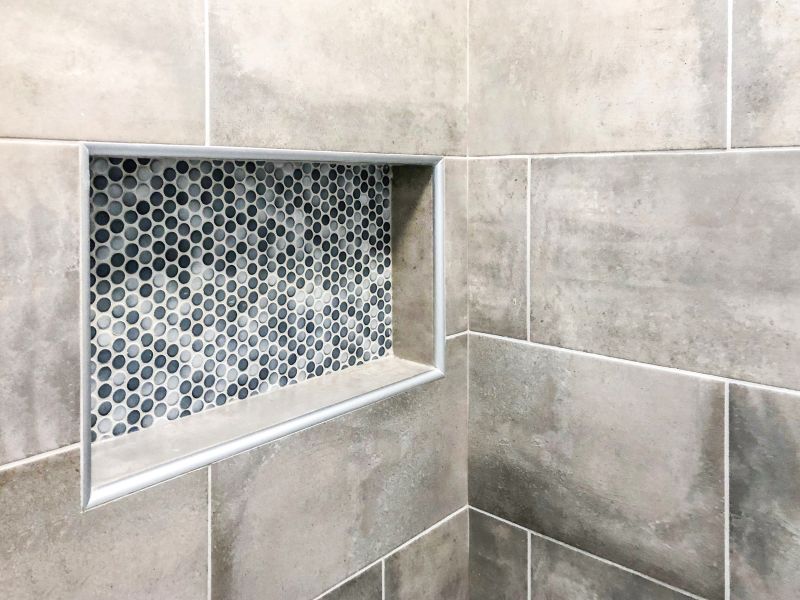
A recessed niche within the shower wall, providing discreet storage.
Innovative design ideas for small bathroom showers include the use of clear glass panels to enhance natural light and reduce visual barriers. Incorporating built-in seating or benches can add comfort without sacrificing space. Choosing a monochromatic color scheme or light tiles can also help make the area appear larger. Proper lighting and strategic placement of fixtures further contribute to a functional and attractive shower environment.
Optimizing Small Bathroom Shower Space
Maximizing space in small bathrooms involves thoughtful planning of layout and storage solutions. Compact fixtures, such as corner vanities and wall-mounted accessories, free up valuable floor area. Incorporating vertical storage options like tall shelves or wall-mounted niches keeps toiletries accessible while maintaining a clean look. Selecting sliding or pivot doors instead of traditional swinging doors prevents obstruction in tight spaces.










